Home
Activities
Operating segmment
Project
About us
Customers
Contact
|
OLYMPIC STADIUM OF ICE IN PINEROLO
Italy - Piemonte - Torino
LOCATION |
Pinerolo |
TYPE OF INTERVENTION |
Re-qualification and extension building |
DESTINATION OF USE |
Sport Center |
TOTAL AREA |
7.500 mq |
| START WORK |
2004 |
END WORK |
2005 |
CUSTOMER |
Agenzia per lo svolgimento dei XX Giochi Olimpici Invernali “Torino 2006” |
DESIGNERS |
Studio Pession Associato (Torino)
Arch. Renzo Bounous (Pinerolo - TO)
SI.ME.TE S.n.c. (Torino)
Studio Tecnico FORTE Ing. Giuseppe (Guarene - CN)
Ing. Giuseppe Amaro (Torino) |
PROJECT DESCRIPTION:
Requalification and Extention of “Poli-functional Building of Ice” and Realization of New Curling. The building has about 3.000 seats, service rooms and offices.
It was used for the Winter Olympic Games of “Torino 2006”.
Preliminary, Definitive and Executive Design with Supervision of Mechanical and Electrical Plants.
View more images |
|
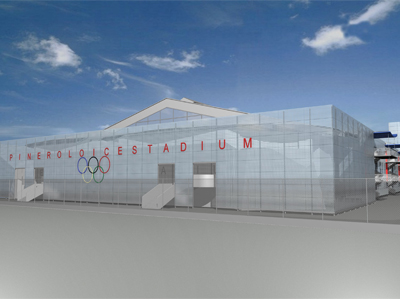
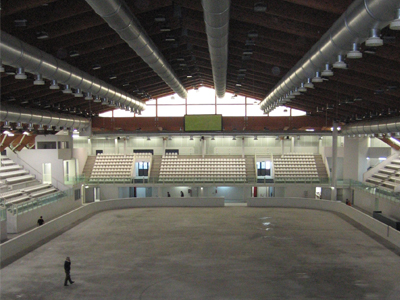
|
PALAVELA - OLYMPIC STADIUM OF ICE IN TORINO
ItalY - Piemonte - Torino
LOCATION |
Torino |
TYPE OF INTERVENTION |
Renovation of existing building |
DESTINATION OF USE |
Sport Center |
TOTAL AREA |
29.400 mq |
| START WORK |
2003 |
END WORK |
2004 |
CUSTOMER |
Agenzia per lo svolgimento dei XX Giochi Olimpici Invernali “Torino 2006” |
DESIGNERS |
Arch. Gae Aulenti (Milano)
Ing. Arnaldo De Bernardi (Torino)
Studio Tecnico FORTE Ing. Giuseppe (Guarene - CN)
SI.ME.TE S.n.c. (Torino)
INTEC s.r.l.
Ing. Gian Carlo Gramoni (Torino) |
PROJECT DESCRIPTION:
The Palavela of Tourin was renovated to realized the "New Ice Arena" to make the competitions of figure skating and short-track.
It was used to the Winter Olympic Games to "Torino 2006".
Preliminary, Definitive and a part of Executive Design to the Electric Plants.
View more images |
|
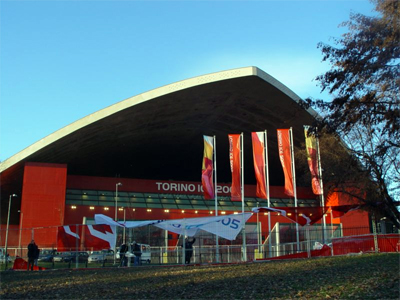
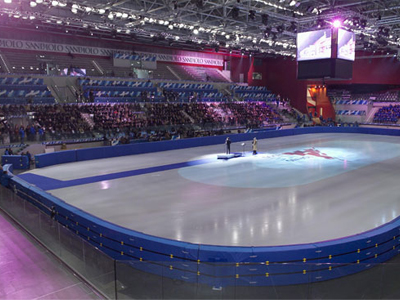
|
NEW OLYMPIC SWIMMING POOL – CITY OF CUNEO
Italy - Piemonte - Cuneo
LOCATION |
Cuneo |
TYPE OF INTERVENTION |
Renovation and expansion of existing building |
DESTINATION OF USE |
Sport Center |
TOTAL AREA |
14900 mq |
| START WORK |
2013 |
END WORK |
-- |
CUSTOMER |
“BARBERIS ALDO IMPRESA COSTRUZIONI spa” Alba (CN) |
DESIGNERS |
Arch. Alessandra Raso (Torino)
Arch. Matteo Raso (Torino)
Arch. Claudio Gerenzani (Torino)
Studio Tecnico FORTE Ing. Giuseppe (Guarene - CN)
Ing. Giuseppe Gobino (Alba - CN) |
PROJECT DESCRIPTION:
Construction of new Municipal Indoor Swimming Pool with Olympic Swimming Pool, renovation of the existing Indoor Swimming Facility and three years Management of the entire Sports Complex named “Parco della Gioventù”.
Definitive and Executive Design and Supervision of total Mechanical and Electrical Plants and redaction of of Fire prevention practices. |
|
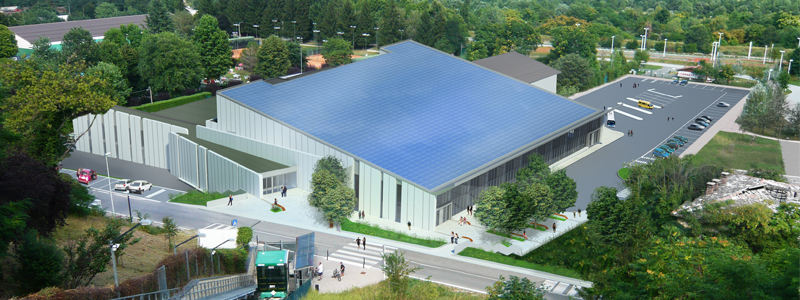
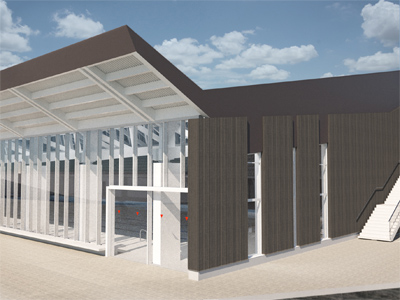
|
NEW INDOOR SPORTS ARENA IN BIELLA
Italy - Piemonte - Biella
LOCATION |
Biella |
TYPE OF INTERVENTION |
New Build |
DESTINATION OF USE |
Sport Center |
TOTAL AREA |
5000 mq |
| START WORK |
2005 |
END WORK |
2009 |
CUSTOMER |
"SVILUPPO BIELLA s.r.l.” Gruppo Nova Coop Galliate (NO) |
DESIGNERS |
Promo.ge.co. s.r.l. (Leinì – TO)
SI.ME.TE snc (Torino)
Studio Tecnico FORTE Ing. Giuseppe (Guarene - CN)
E.L. Engineering Service s.r.l. (Torino)
Progess s.r.l. (Torino) |
PROJECT DESCRIPTION:
The New Indoor Sports Arena of Biella is included in an area where there are also an important Shopping Center and an Hypermarket.
It's uses to play match to A1 league of Basket and it has about 5.000 seats, 2 polifunctional rooms, newsroom and offices.
Preliminary, Definitive and Executive Design of Mechanical Plants.
View more images |
|
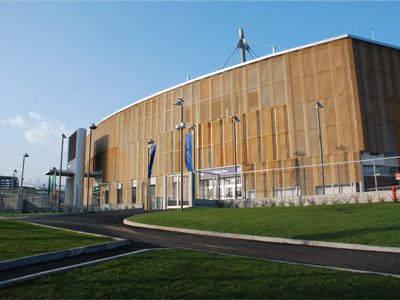
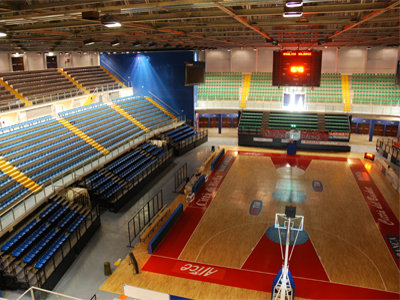
|
NEW ADMINISTRATIVE MANAGEMENT CENTER OF THE BANCA SELLA
Italy - Piemonte - Biella
LOCATION |
Biella |
TYPE OF INTERVENTION |
New Build |
DESTINATION OF USE |
Services - Office |
TOTAL AREA |
About 10000 mq |
| START WORK |
2006 |
END WORK |
2010 |
CUSTOMER |
“IMMOBILIARE SELLA S.p.A.” Gruppo Banca Sella - Biella |
DESIGNERS |
Studio Archicura (Torino)
Studio Tecnico FORTE Ing. Giuseppe (Guarente - CN)
Studio Violetto (Torino) |
PROJECT DESCRIPTION:
Construction of the new building used as “Administrative Management Center” of the “Gruppo Banca Sella SpA” located in Biella. The above has seven floors used as offices and two floors used as private garages, all designed to hold approximately 1000 employees.
Preliminary, Definitive and Executive Design and Supervision of the Mechanical end Electrical Plants and redaction of Fire Prevention practice.
Definitive design, executive supervision of total plant work mechanical, electric, special electric, and practice and conduct of Fire prevention.
View more images |
|
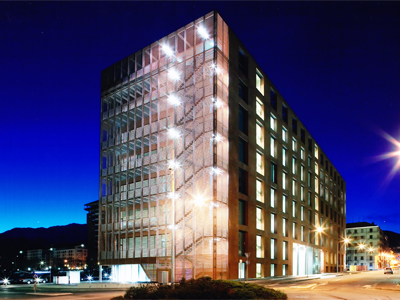
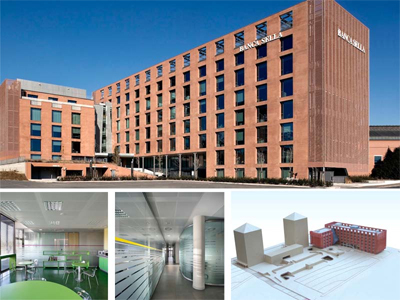
|
MULTIFUNCTIONAL CENTER SNOS - Area Ex Officine Savigliano
Italy - Piemonte - Torino
LOCATION |
Torino |
TYPE OF INTERVENTION |
Redevelopment of historically protected building with attached New Construction |
DESTINATION OF USE |
Multifunctional Centre |
TOTAL AREA |
About 95.000 mq |
| START WORK |
2003 |
END WORK |
2009 |
CUSTOMER |
SNOS S.p.A. |
DESIGNERS |
Studio GRANMA Architetti Associati (Torino)
Studio Tecnico FORTE Ing. Giuseppe (Guarene - CN)
SI.ME.TE. s.n.c. (Torino)
Studio Corona (Torino) |
PROJECT DESCRIPTION:
The Multifuncional Center is included in a exended action of urban requalification of disused industrial area (“Ex Officine Savigliano”). It was created a “Business Center” used for offices, garages, commercial activities and apartments (loft type).
Preliminary, Definitive, Executive design and Supervision of total Mechanical end Electrical Plants and and of Fire Prevention practice.
View more images |
|
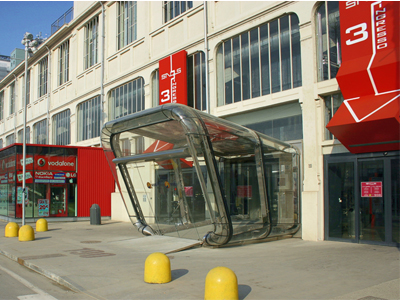
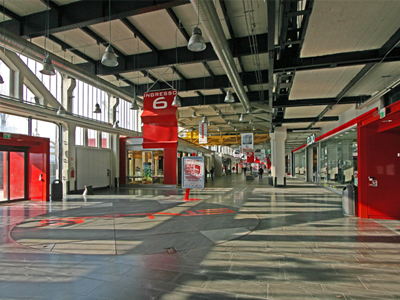
|
RESIDENTIAL COMPLEX “PARCO DORA” – Area Ex Michelin
Italy - Piemonte - Torino
LOCATION |
Torino |
TYPE OF INTERVENTION |
Urban Renewal |
DESTINATION OF USE |
Residential |
TOTAL AREA |
About 30.000 mq |
| START WORK |
2001 |
END WORK |
2007 |
CUSTOMER |
Sviluppo Dora, Torino |
DESIGNERS |
Studio LUZI & Associati
Studio GRANMA Architetti Associati (Torino)
Studio Tecnico O. Siniscalco (Torino)
Studio Tecnico FORTE Ing. Giuseppe (Guarene – CN) |
PROJECT DESCRIPTION:
The ex Michelin area is at the center of a large area of renewal of the city which involves the construction of tertiary activities, commercial and residential. The residential buildings are identified in the western sector of the area and are spread over two blocks for a total of 360 apartments of residential with garages.
Executive Design and Supervision of total Mechanical, Electrical Plants.
|
|
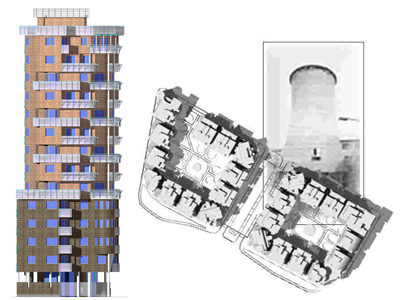
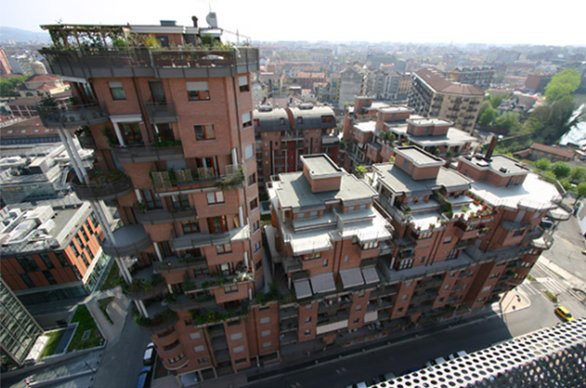
|
ANTICHE TERME OF ACQUI TERME
Italy - Piemonte - Alessandria
LOCATION |
Acqui Terme |
TYPE OF INTERVENTION |
Restructuring |
DESTINATION OF USE |
Commercial and Services |
TOTAL AREA |
|
| START WORK |
2007 |
END WORK |
2009 |
CUSTOMER |
Terme di Acqui S.p.A. – Acqui Terme (Ente Appaltante)
Steam – Padova (Committente) |
DESIGNERS |
Favero& Milan Ingegneria 30030 Mirano - Zianigo (Venezia)
Steam srl (Padova)
Arch: Luca Massa - studio Associato Progetto Territorio (Ovada - Al)
Arch. Roberto Melai (Genova)
Studio Tecnico FORTE Ing. Giuseppe (Guarene – CN) |
PROJECT DESCRIPTION:
The restauration of the Old Spa Compound includes the renovation of the Spa Area, the Power Station and the Thermal Power Plant and the realization of the new Fitness Area and the “Lago delle Sorgenti” Area.
Preliminary, Definitive and Executive Design and Supervision of the total of Mechanical and Electrical Plants.
View more images |
|
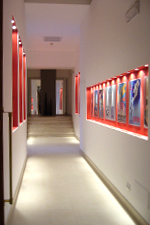 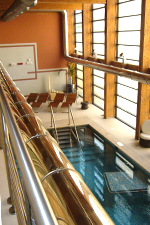
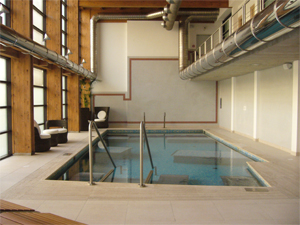
|
SHOPPING CENTER OF RIVALTA
Italy - Piemonte - Torino
LOCATION |
Rivalta di Torino |
TYPE OF INTERVENTION |
New Build |
DESTINATION OF USE |
Shopping Center |
TOTAL AREA |
About 15.000 mq |
| START WORK |
2008 |
END WORK |
2009 |
CUSTOMER |
“ICEA Soc. Coop. A.R.L.” Via Mascagni N°8 41013 – Castelfranco Emilia (MO) |
DESIGNERS |
Arch. Mento Giuseppe Studio Associato
NONIS Maggiore
Studio Miglio (Bellinzago Novarese - NO)
Studio Tecnico FORTE Ing. Giuseppe (Guarene – CN)
|
PROJECT DESCRIPTION:
The Shopping Center is in Rivalta (area south of Tourin) and it is composed by 3 commercial buildings. Each one of this buildings are composed by shops, bars, magazine and service rooms.
Executive Design ans Supervision of all Mechanical and Electrical Plants and Redaction of Fire Prevention Practice.
View more images |
|
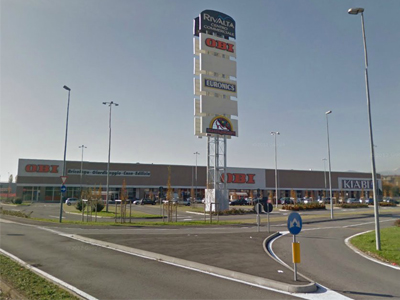
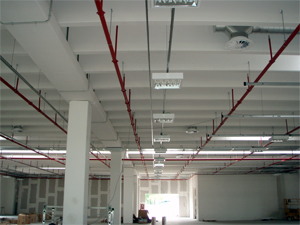
|
GOLD INDUSTRY RASELLI FRANCO S.R.L.
Italy - Piemonte - Alessandria
LOCATION |
Valenza |
TYPE OF INTERVENTION |
New Build |
DESTINATION OF USE |
Commercial and Services |
TOTAL AREA |
4400 mq |
| START WORK |
2001 |
END WORK |
2005 |
CUSTOMER |
“RASELLI FRANCO S.r.l.” |
DESIGNERS |
Studio Tecnico FORTE Ing. Giuseppe (Guarene – CN) |
PROJECT DESCRIPTION:
New gold industry located in Valenza (Alessandria).
Executive Design and Supervision of all Mechanical and Electrical Plants, and Redaction of Fire Prevention Practices.
|
|
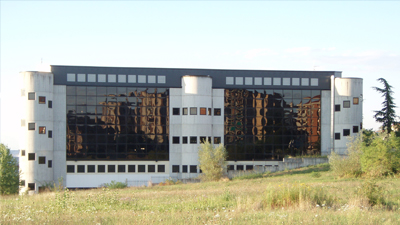
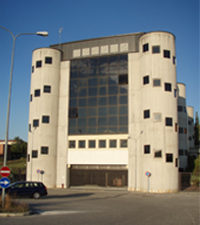 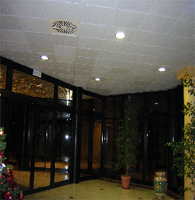
|
|


